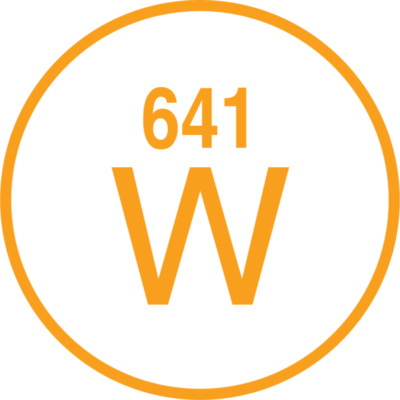The 8th Street house is Located in central/Downtown Boulder in a vibrant and transitional area. It was constructed on a very tight budget, yet not compromising living quality and finishes. We refer to the house as the “wall” house since the North side of the house forms a wall or barrier between the alley and the house.
To strengthen this idea, most of the functions such as washing, cooking and laundry are placed on the “wall” side. Towards the south side the house nicely opens up with decks and outdoor spaces and sleeping on the upper levels.
The house was partially pre-fabricated, using SIP panels. Pre-cut panels create little to no waste, are extremely strong and have a much better energy performance compared to traditional building. The house is heated by radiant in floor heat as well Eurpean inspired radiators ( upper level ) the house is wired and plumbed for Solar and Solar Hot water energy.

























