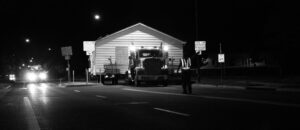Located at a prime corner lot in the Newlands neighborhood in Boulder, this project started with the removal ( instead of scraping ) of the existing, one level home, and move that one to a new location in Louisville for a second life !
The new house that we designed and build was conceived to appeal to a large audience. It has the right amount of bedrooms, bathrooms and gathering spaces. We build the house using Structural Insulated Panels ( SIPS ). The panels can be assembled relatively quick and have superior insulation. To make the house fit in a neighborhood that consists of many smaller homes, as well a as really large ‘cookie cutter’ homes, we designed it as two, more classic looking volumes with opposing gabled roofs with a transition piece in between. This brings down the overall massive look of similar homes in the neighborhood and allows for a more dynamic appearance on the corner.
