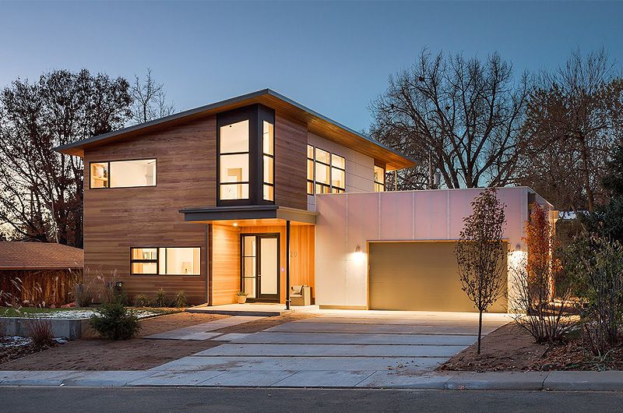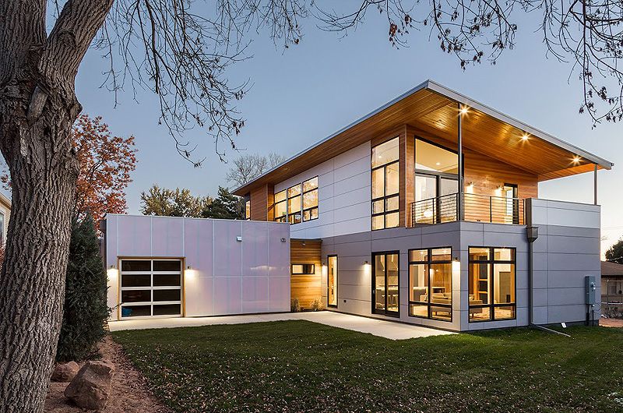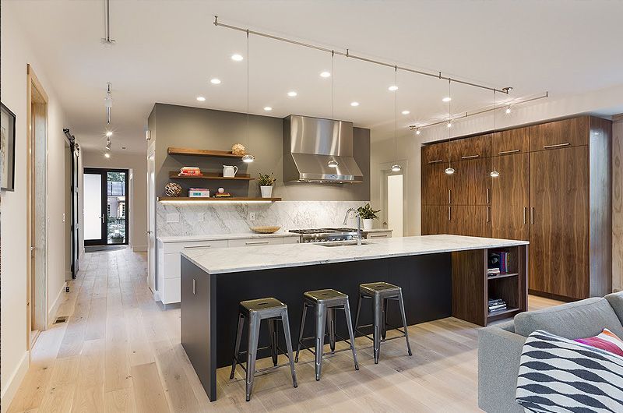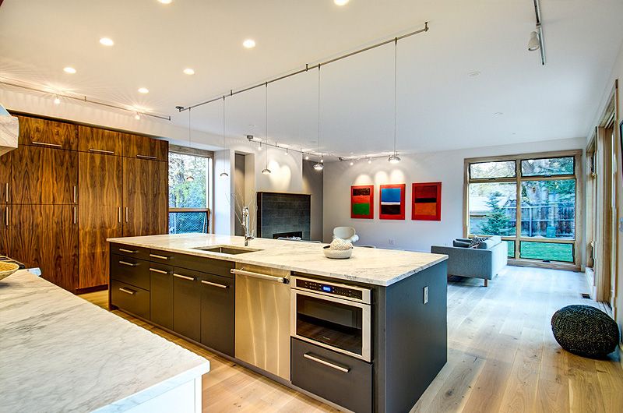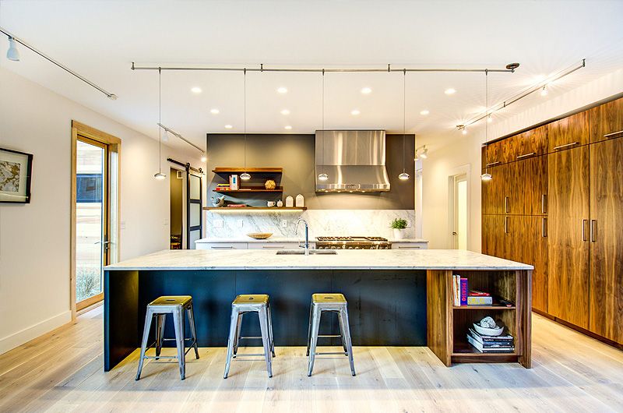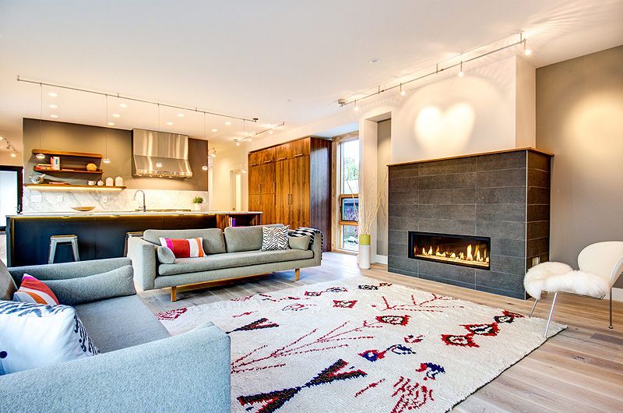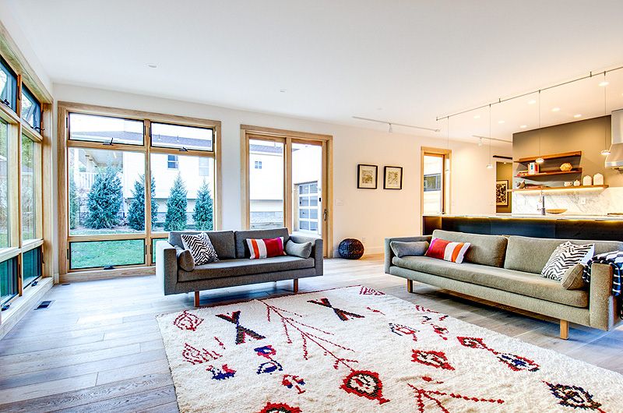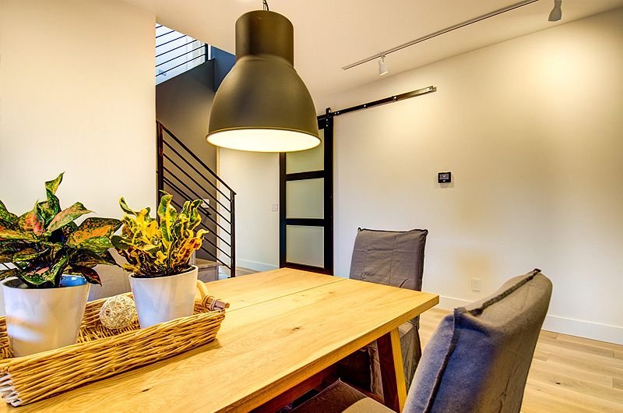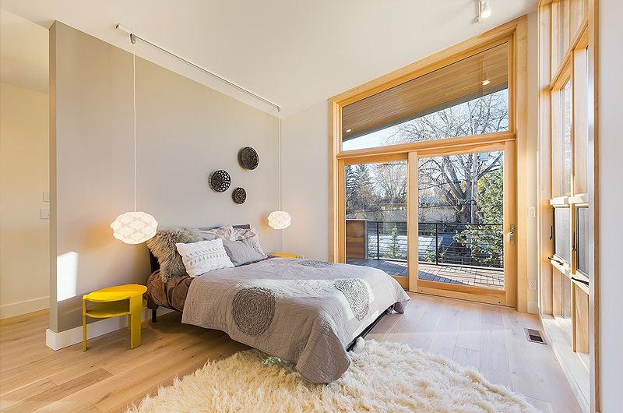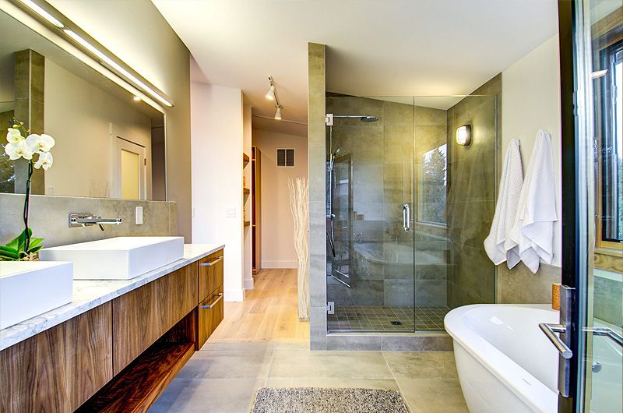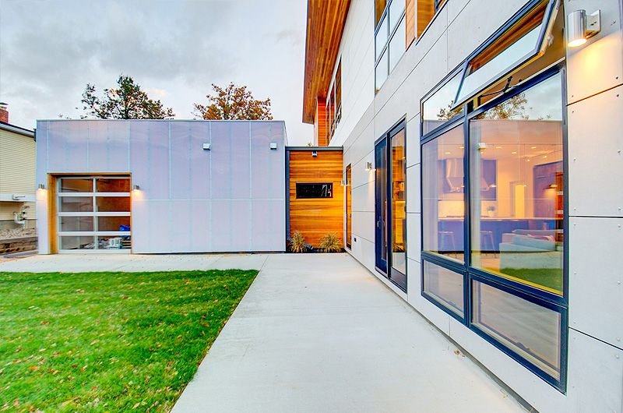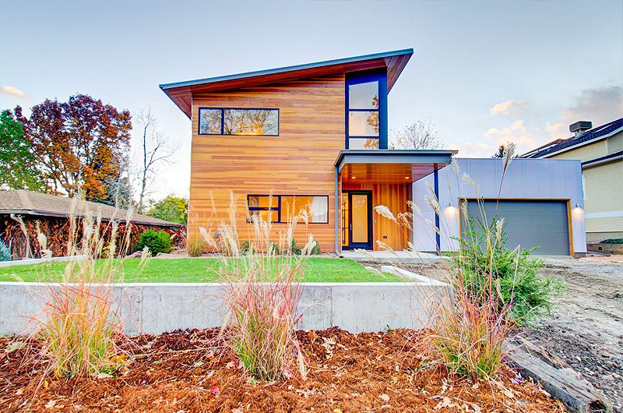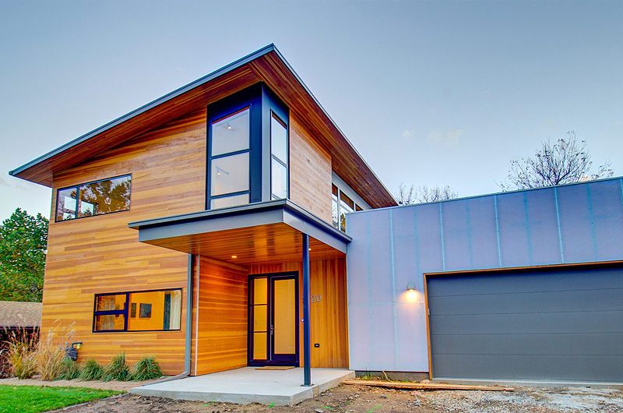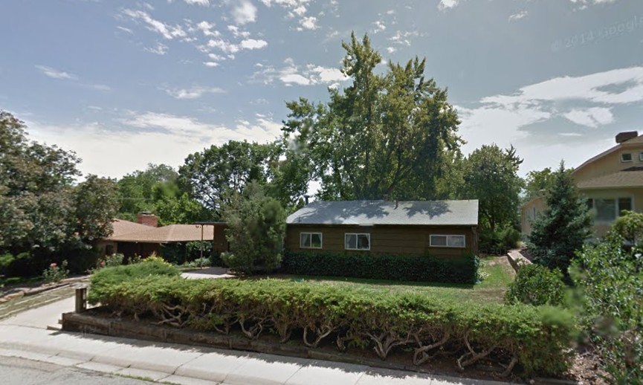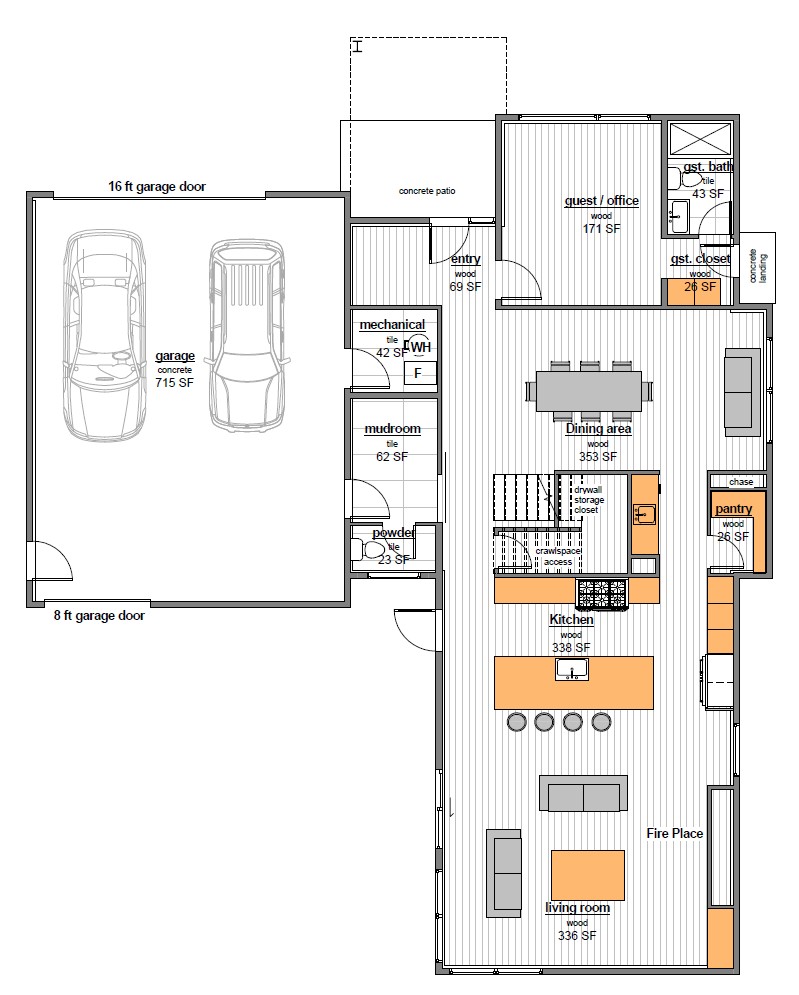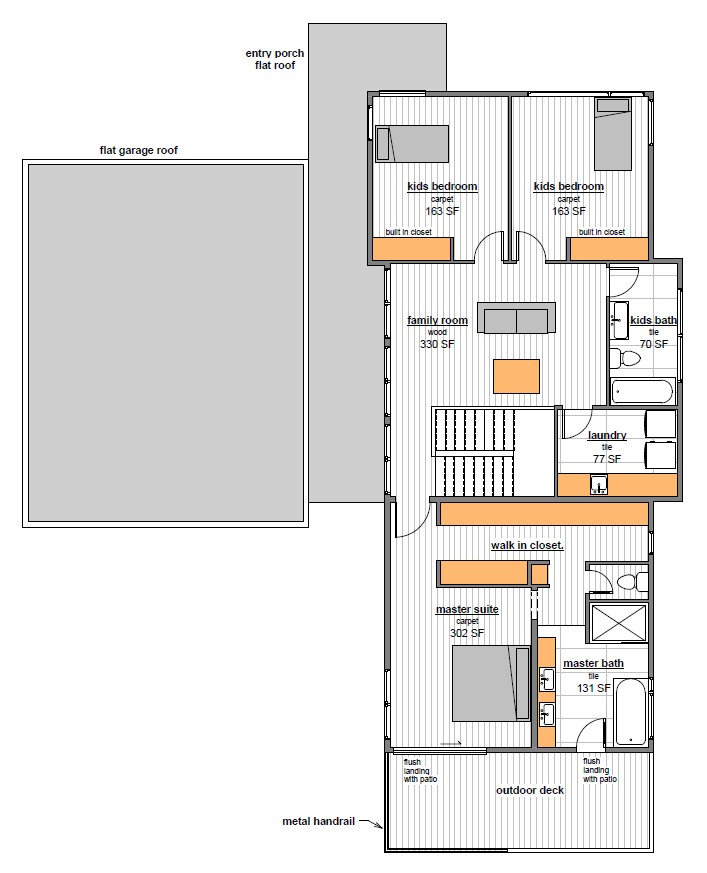Bluebell Residence
|
Located on a large 10.000+ SF lot in central boulder, this house originally started as a remodel, but soon it became clear that the existing layout and addition was not going to work. To make things more exciting, the seller of the property added a ( partial ) view easement to preserve their views.
With that in mind and with the notion that the lot sloped from West to East, the solution was to build from scratch and flip the garage location. This move allowed for the house to open up private views to the Flat Irons and positioned the yard space as an semi private courtyard while still complying with the view easement requirement.
Before view The roof generously opens up to the mountains and the overhang ensures that the south/west facing windows and balcony stay protected by the sun. In addition the slope direction minimizes shadows on the neighboring property ( something that is mandated by Boulder’s building codes ) this is a unique house that capitalizes on the privacy and excellent views of the Flatirons, smack in the middle of town. We Designed this house with a family in mind, or baby boomers that want to downsize. Believing strongly in efficiency, this house is 3000 SF but feels much larger. It has 4 bedrooms, where the 4th bedroom can serve as a home office or mother in law suite with separate entry and bathroom, A large dining room with butlers pantry and an open Kitchen Living room layout. On the upper level is a large family room, laundry and 2 bedrooms and a master suite with a spacious south facing covered patio deck. Additionally , we implemented a seriously over-sized garage with a pull through door to store all the Colorado toys or use as studio space. after
mainlevel floor plan upper level floorplan Designed and build: 641West Design Engineering: structural Integrity Energy Performance: Balanced Building Performance
|

